Cape Cod - Apartment Living in Oklahoma City, OK
About
Welcome to Cape Cod
148 SW 89th Street Oklahoma City, OK 73139P: 405-634-0773 TTY: 711
F: 405-634-7503
Office Hours
Monday 8:00 AM to 5:30 PM. Wednesday and Thursday 8:00 AM to 5:30 PM.
Serene and quality are just a few words to describe Cape Cod Apartment Homes in picturesque Oklahoma City, Oklahoma. Surrounded by natural beauty, our community takes pride in our elegant homes and our convenient atmosphere. Dine at local eateries or shop at Brookwood North Shopping Center, all close to Cape Cod. We are also just minutes away from Interstates 240 and 35, and public transportation, making commuting a breeze!
We have created six floor plans for the residents that wants to get the most out of their studio, one, two, or three bedroom apartment homes to provide a stellar living experience. At Cape Cod, our spacious floor plans include an all-electric kitchen, a wood-burning fireplace, carpeted floors, washer and dryer connections, and so much more! We know home is not truly home without your furry family members, so bring your pets along!
When it's time to relax, Cape Cod has community amenities so decadent you won't have to travel far. Entertain friends and family in our inviting clubhouse or enjoy a refreshing dip in our shimmering swimming pool. You'll be living the good life in no time; all you have to do is call or visit. Contact us today, and our leasing professionals will tell you all about the joys of calling Cape Cod Apartment Homes in Oklahoma City, OK, home.
🎉$500 FREE! APPLY ONLINE!🎉
Floor Plans
0 Bedroom Floor Plan

(A) Efficiency
Details
- Beds: Studio
- Baths: 1
- Square Feet: 550
- Rent: $779
- Deposit: $250
Floor Plan Amenities
- Air Conditioning
- All-electric Kitchen
- Cable Ready
- Carpeted Floors
- Ceiling Fans
- Central Air and Heating
- Dishwasher
- Furnished Available
- Hardwood Floors
- Mini Blinds
- Refrigerator
- Spacious Walk-in Closets
- Tile Floors
- Wood-burning Fireplace
- Washer and Dryer Connections
* In Select Apartment Homes
1 Bedroom Floor Plan

(B) 1 Bed
Details
- Beds: 1 Bedroom
- Baths: 1
- Square Feet: 700
- Rent: $849
- Deposit: $250
Floor Plan Amenities
- Air Conditioning
- All-electric Kitchen
- Cable Ready
- Carpeted Floors
- Ceiling Fans
- Central Air and Heating
- Dishwasher
- Furnished Available
- Hardwood Floors
- Mini Blinds
- Refrigerator
- Spacious Walk-in Closets
- Tile Floors
- Washer and Dryer Connections
- Wood-burning Fireplace
* In Select Apartment Homes
Floor Plan Photos
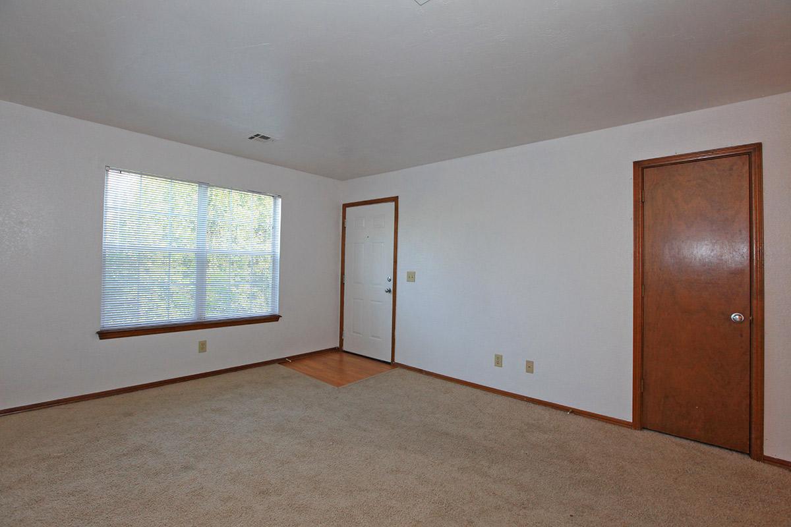
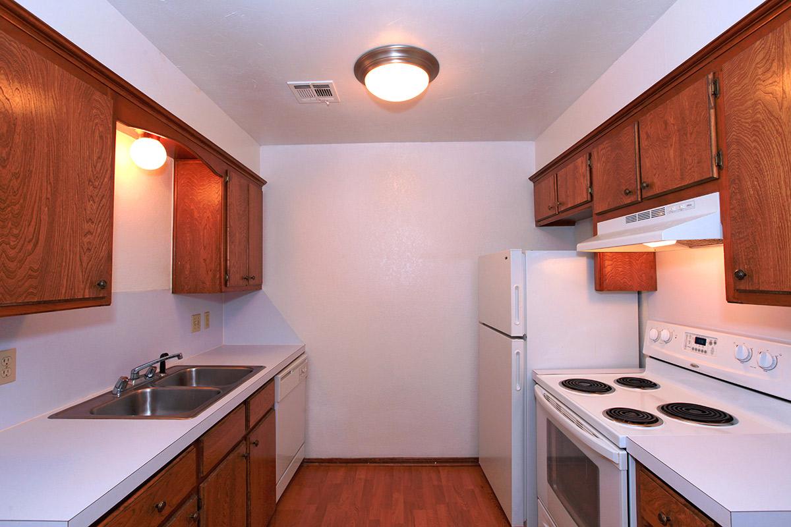
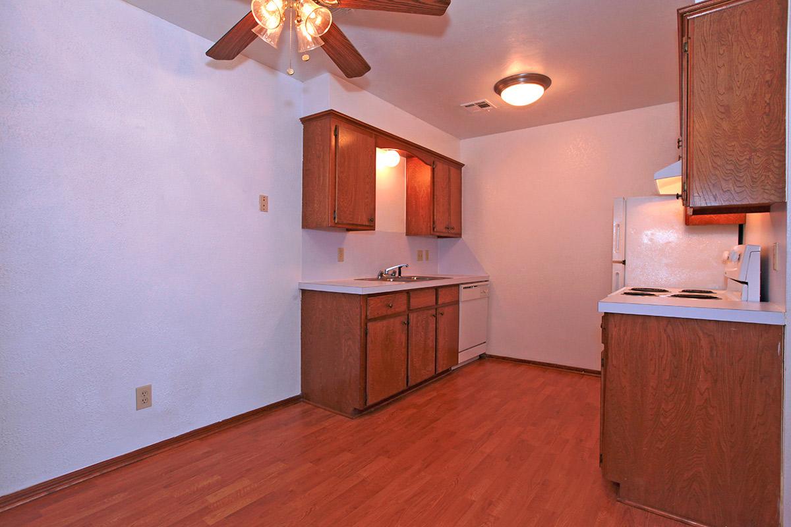
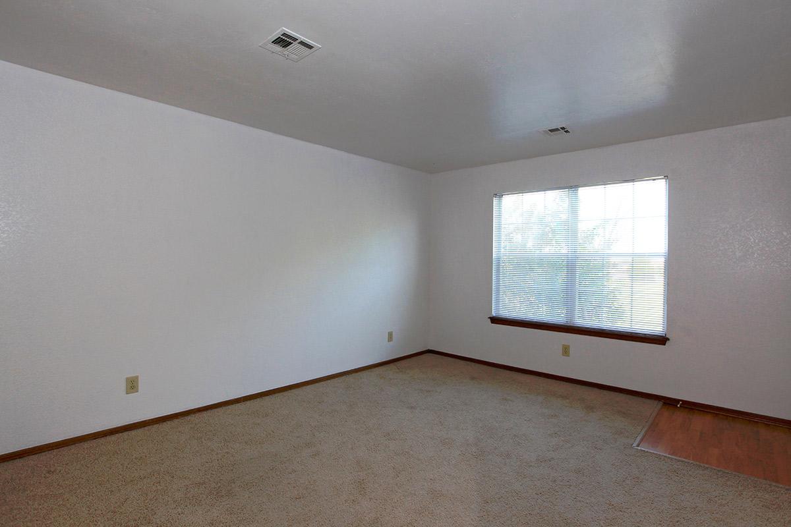
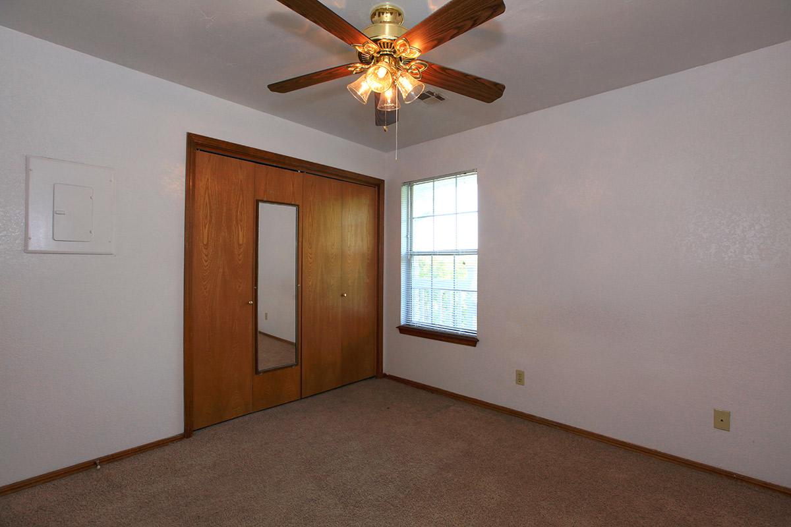
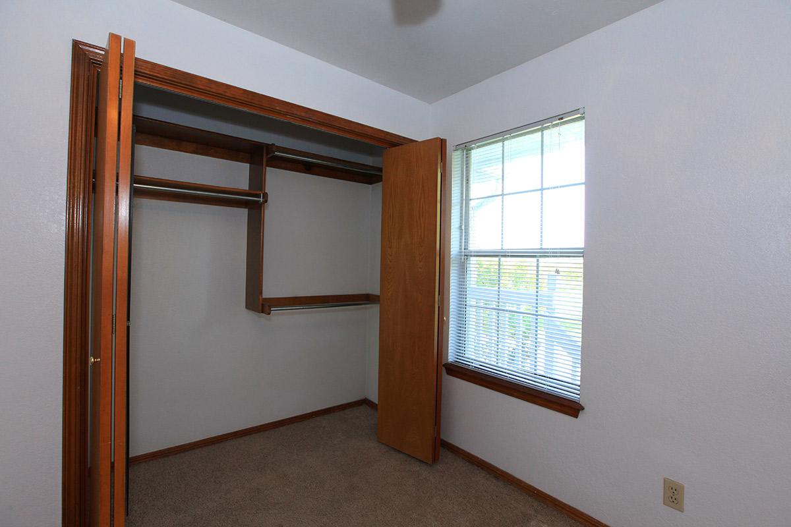
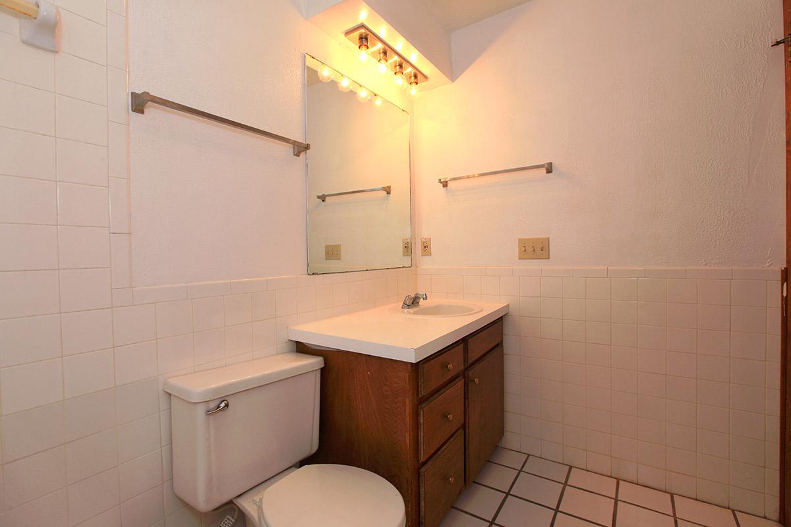
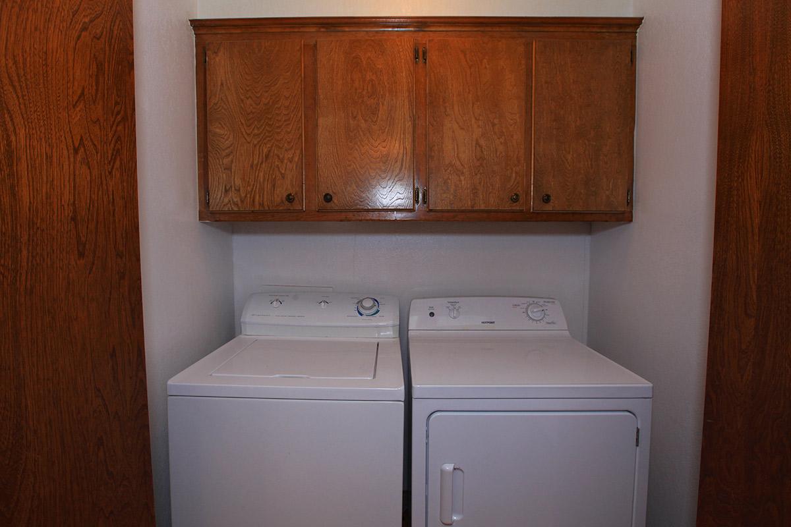
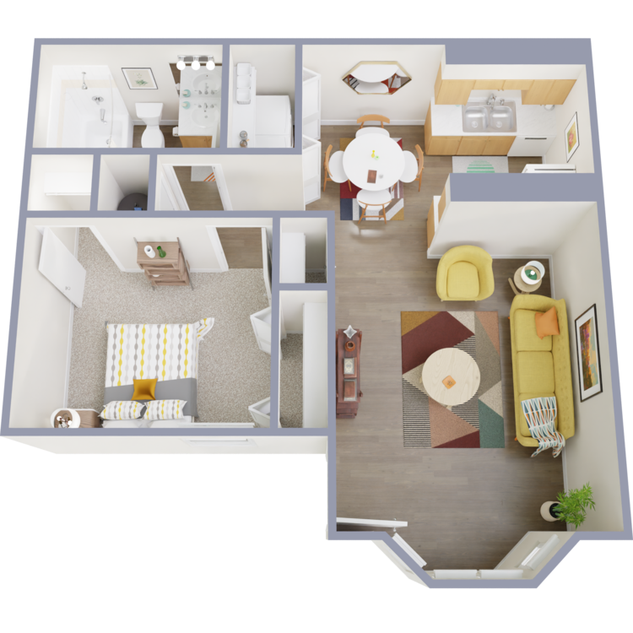
(B) 1 Bed Remodel
Details
- Beds: 1 Bedroom
- Baths: 1
- Square Feet: 700
- Rent: $949
- Deposit: Call for details.
Floor Plan Amenities
- Black Appliances
- Dark Wood Cabinets
- Granite Countertops
- Hardwood Floors
* In Select Apartment Homes
Floor Plan Photos
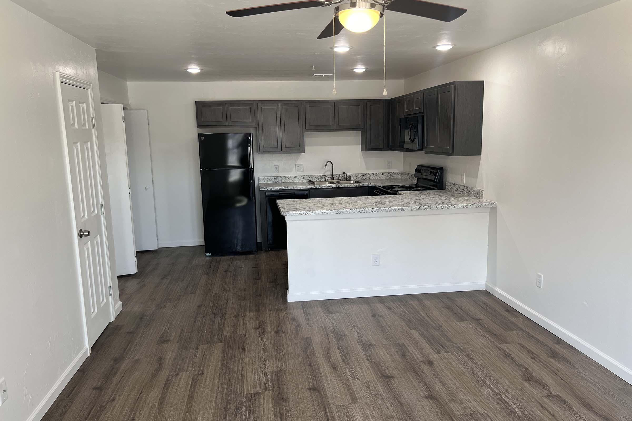
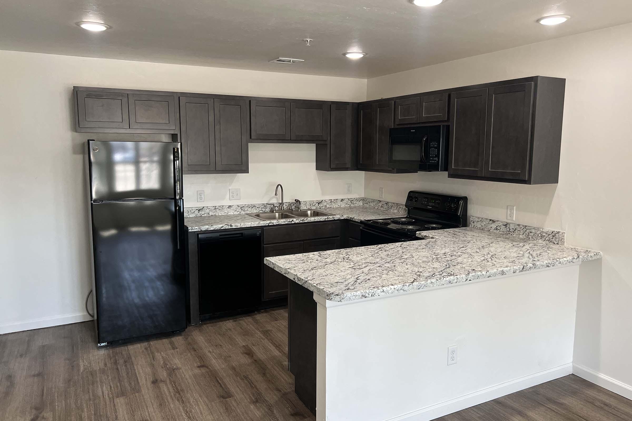
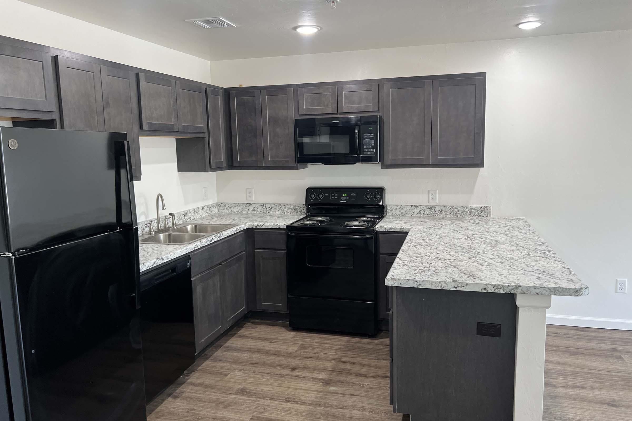
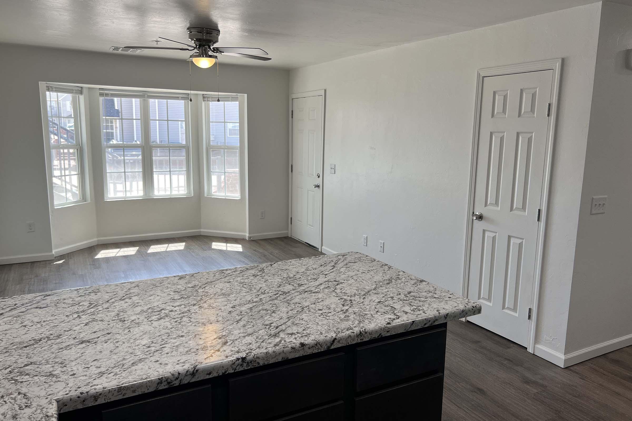
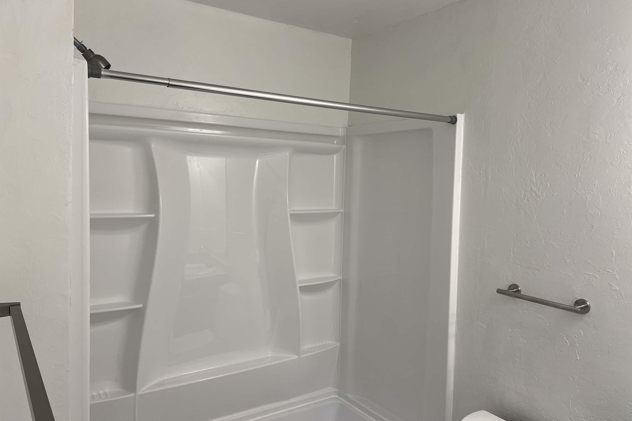
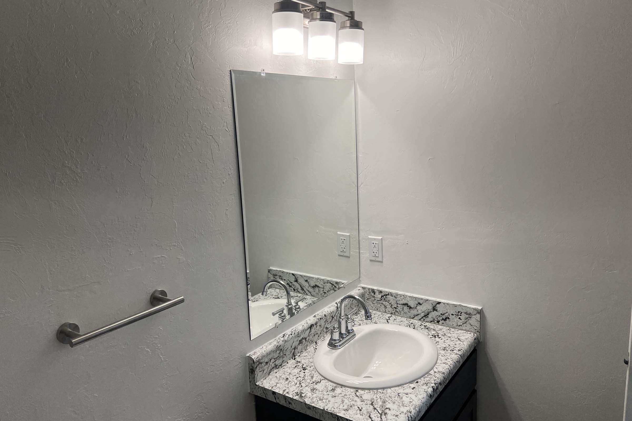
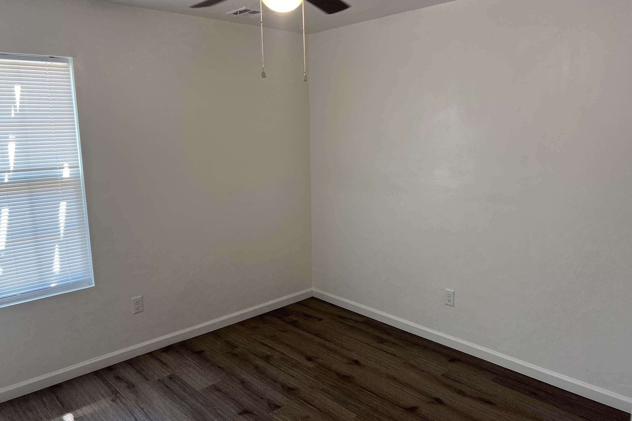
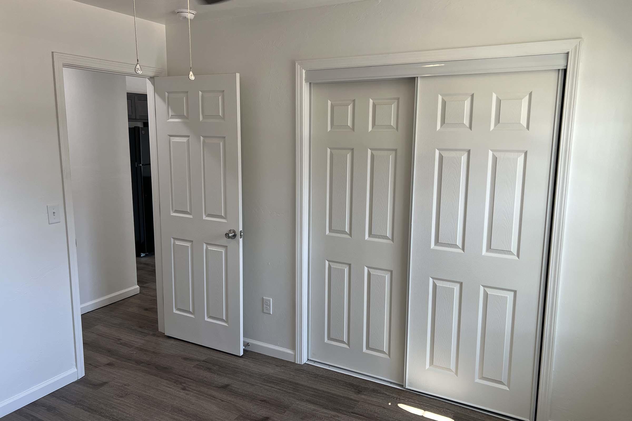
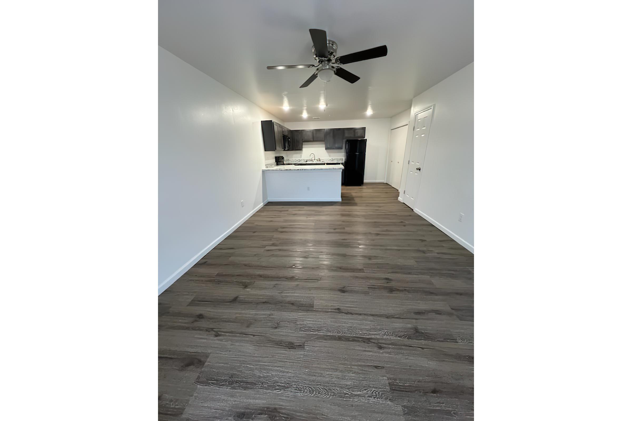
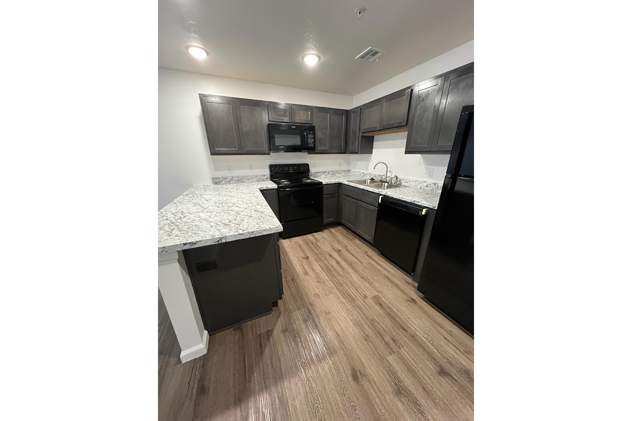
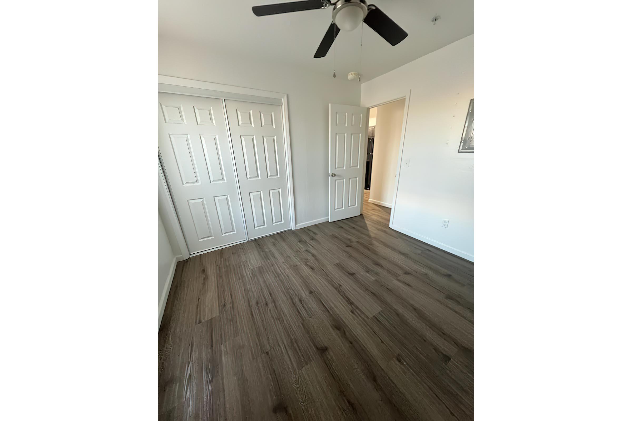
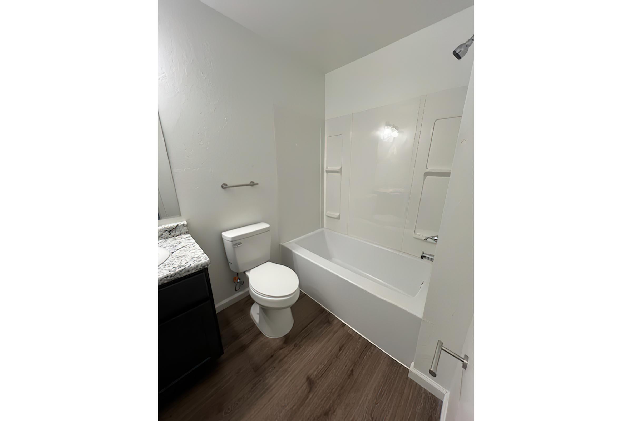
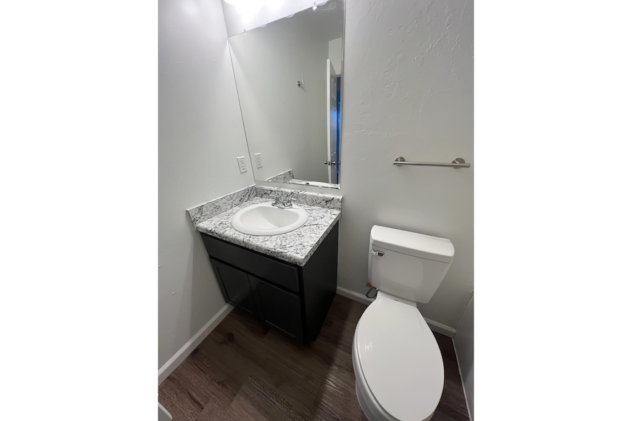
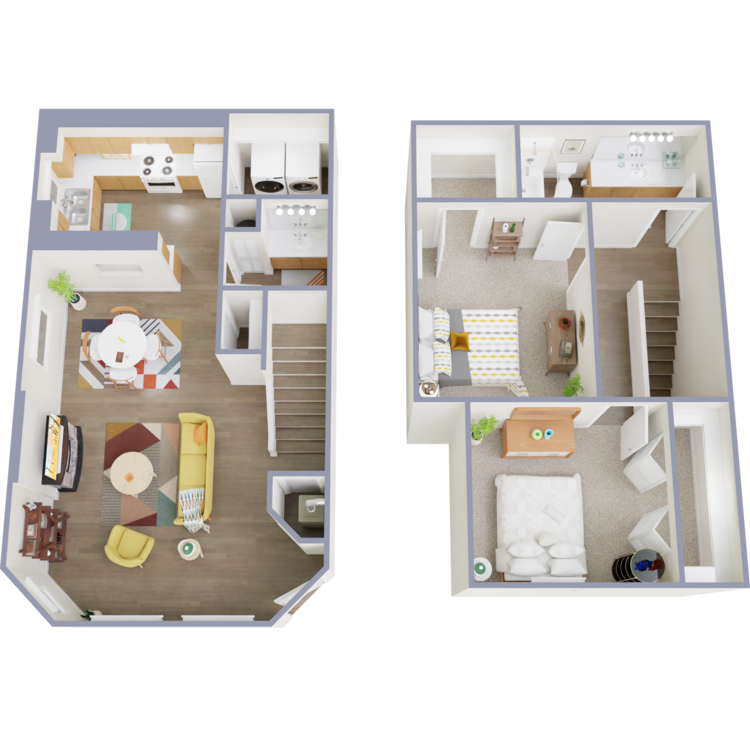
(E) 2 Bed Town House Remodel
Details
- Beds: 1 Bedroom
- Baths: 1.5
- Square Feet: 1100
- Rent: $1149
- Deposit: Call for details.
Floor Plan Amenities
- Black Appliances
- Dark Wood Cabinets
- Granite Countertops
- Hardwood Floors
* In Select Apartment Homes
2 Bedroom Floor Plan
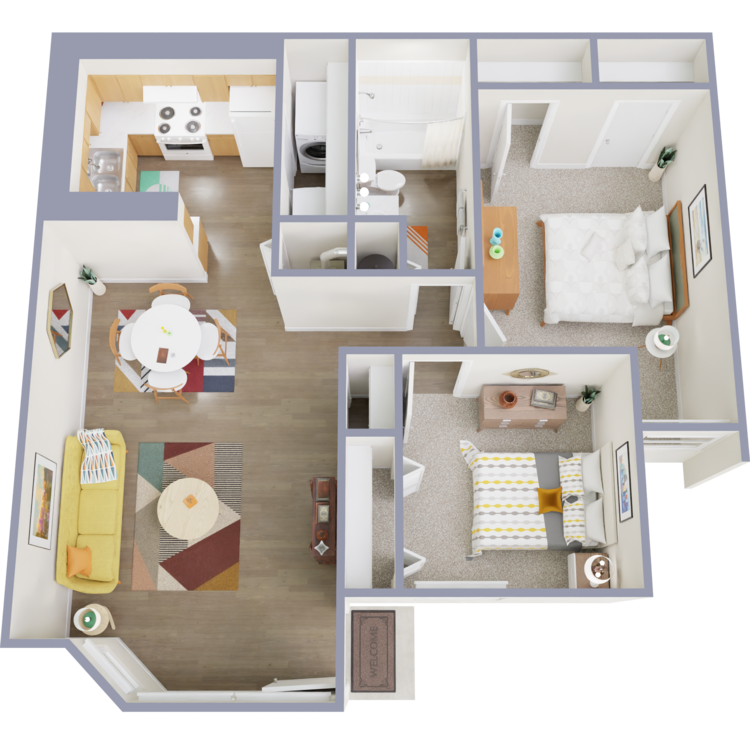
(C) 2 Bed
Details
- Beds: 2 Bedrooms
- Baths: 1
- Square Feet: 850
- Rent: $929
- Deposit: $350
Floor Plan Amenities
- Air Conditioning
- All-electric Kitchen
- Cable Ready
- Carpeted Floors
- Ceiling Fans
- Central Air and Heating
- Dishwasher
- Furnished Available
- Hardwood Floors
- Mini Blinds
- Refrigerator
- Spacious Walk-in Closets
- Tile Floors
- Washer and Dryer Connections
- Wood-burning Fireplace
* In Select Apartment Homes
Floor Plan Photos
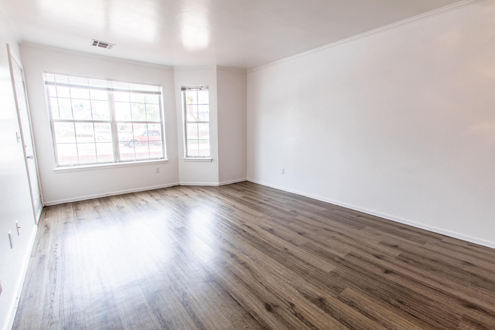
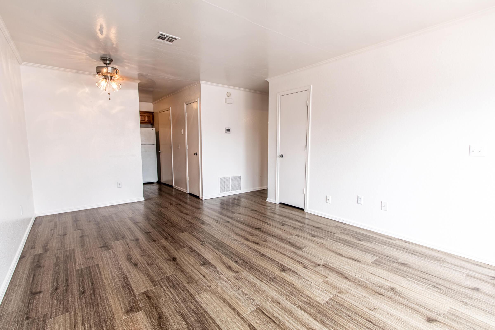
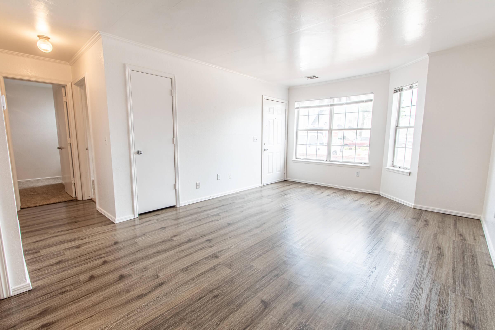
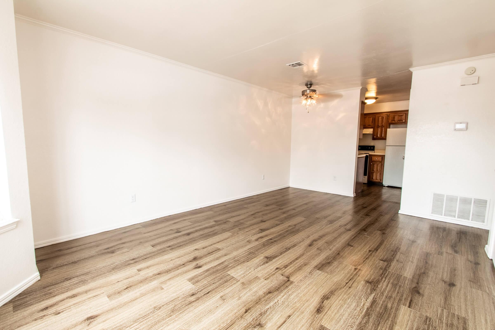
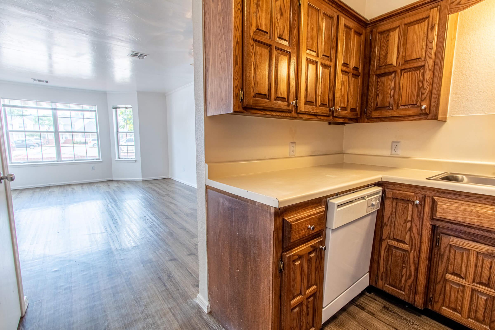
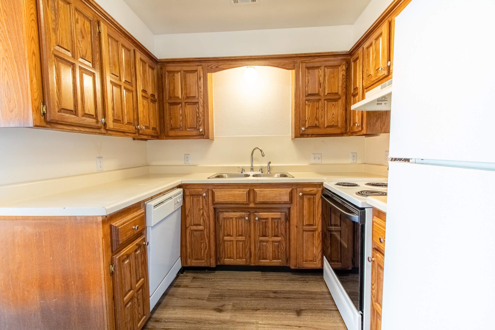
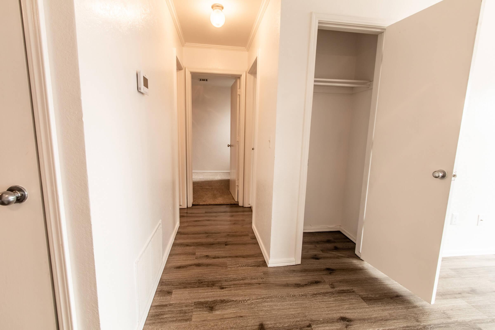
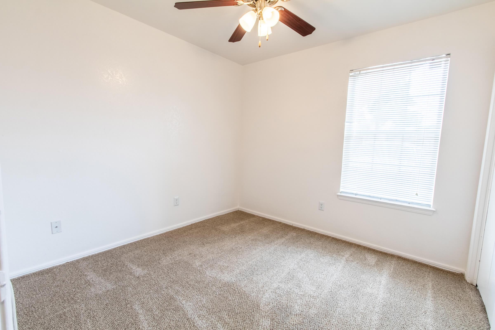
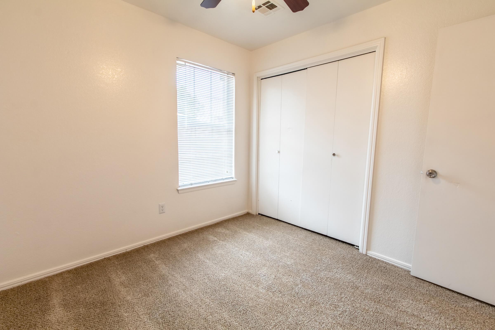
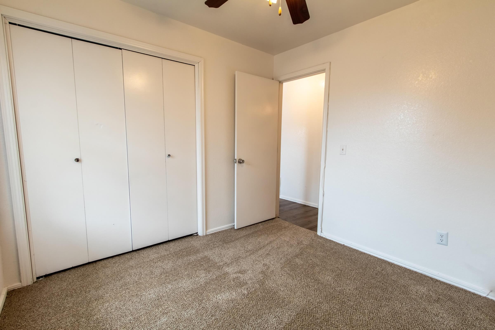
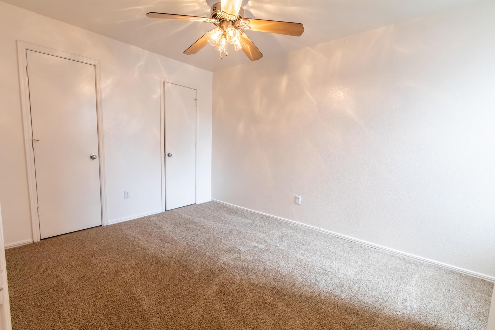
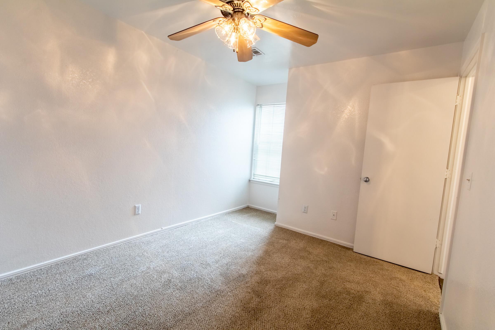
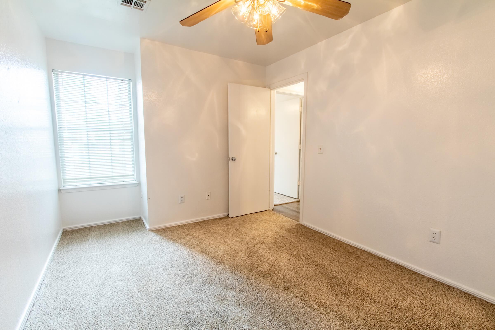
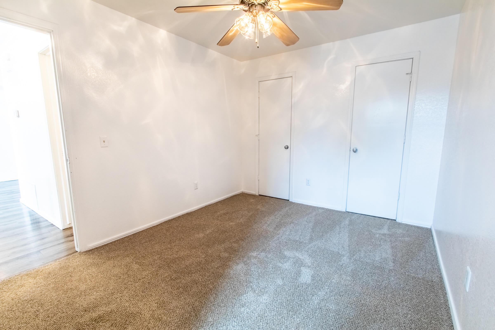
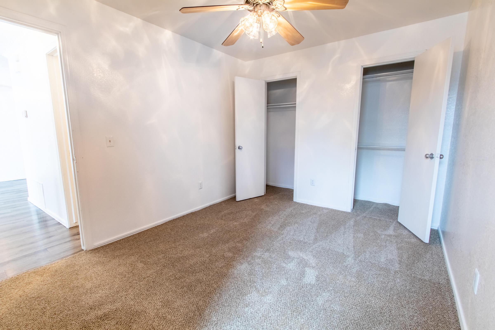
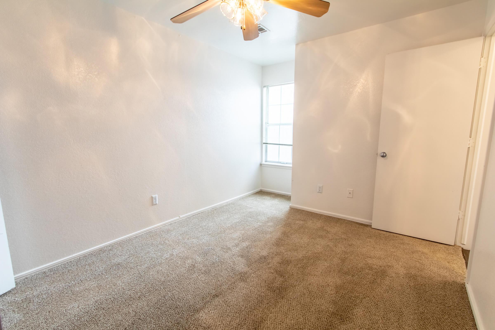
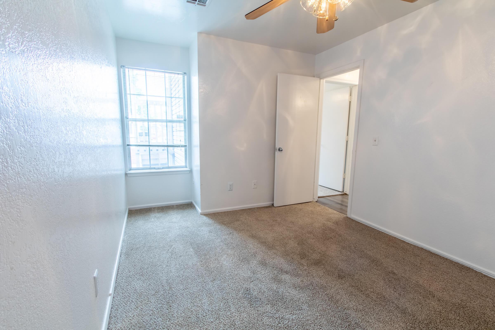
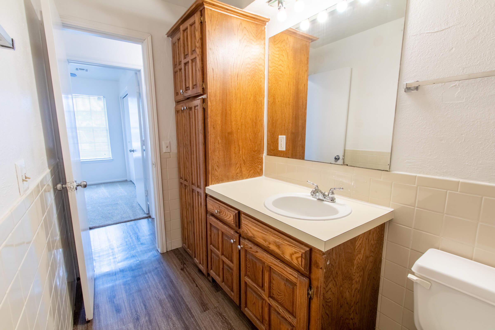
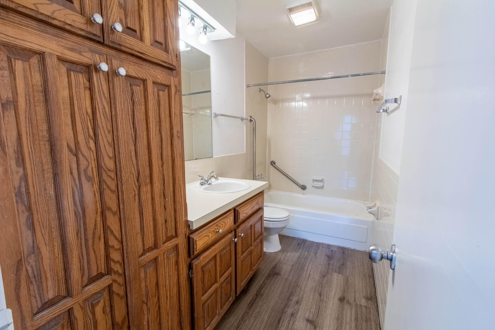
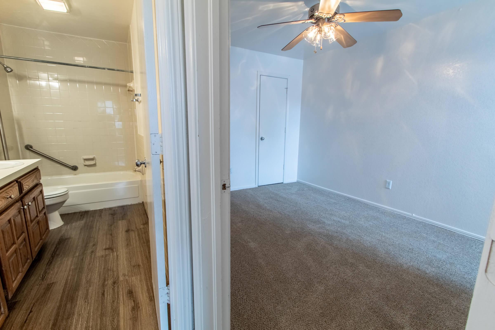
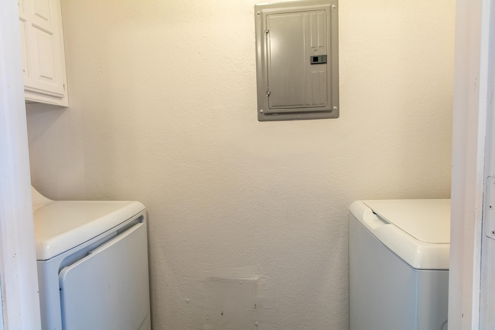
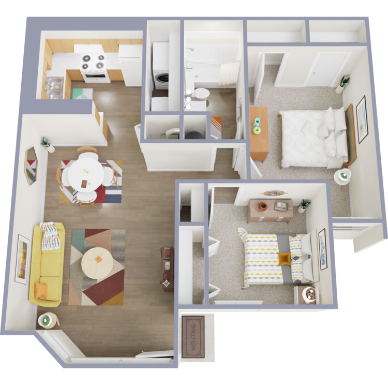
(C) 2 Bed Remodel
Details
- Beds: 2 Bedrooms
- Baths: 1
- Square Feet: 850
- Rent: $1029
- Deposit: Call for details.
Floor Plan Amenities
- Black Appliances
- Dark Wood Cabinets
- Granite Countertops
- Hardwood Floors
* In Select Apartment Homes
Floor Plan Photos
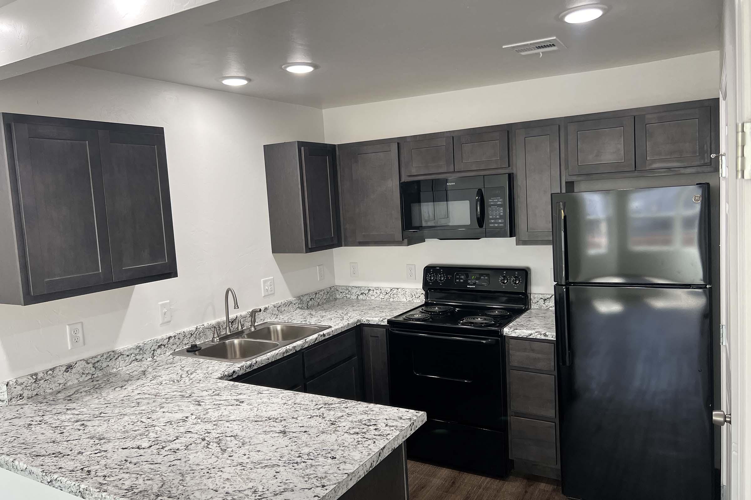
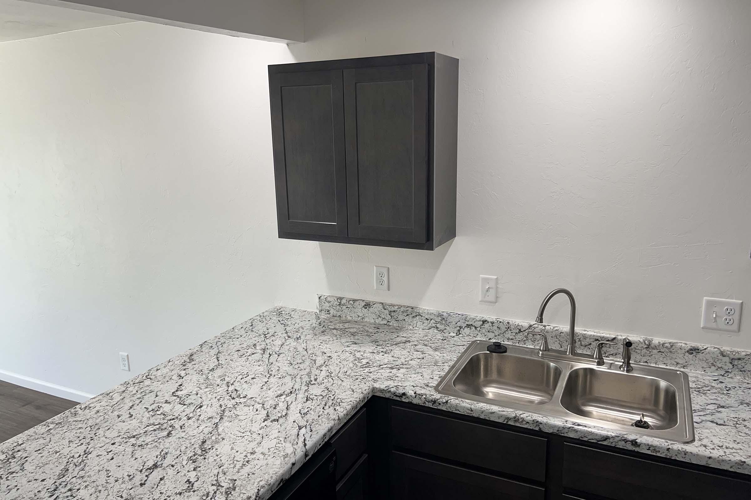
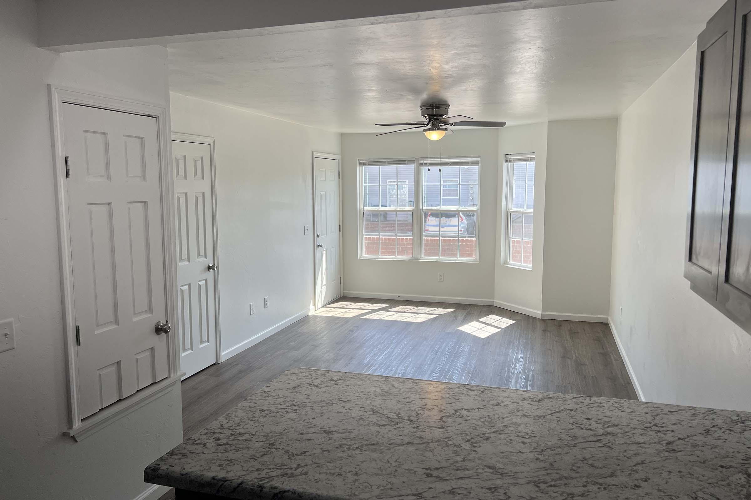
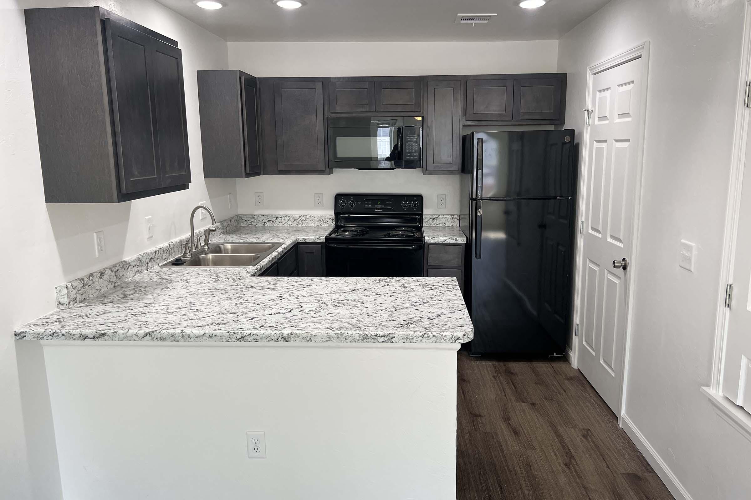
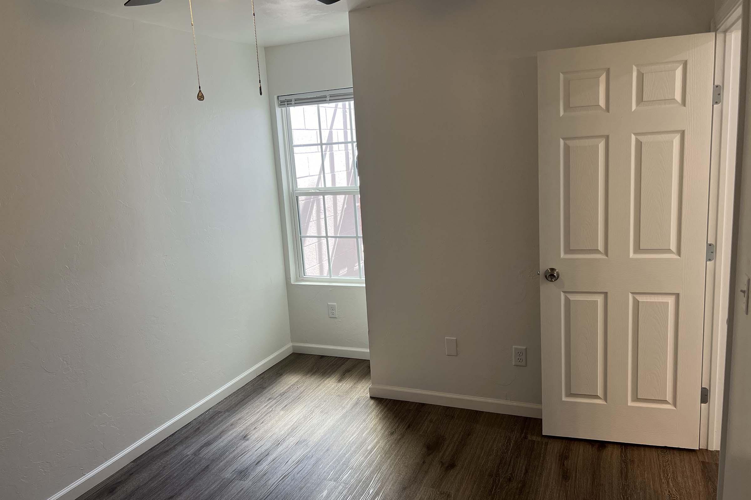
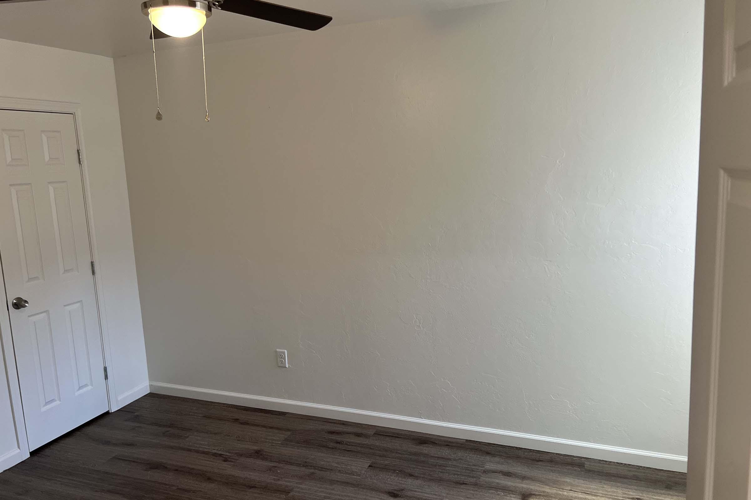
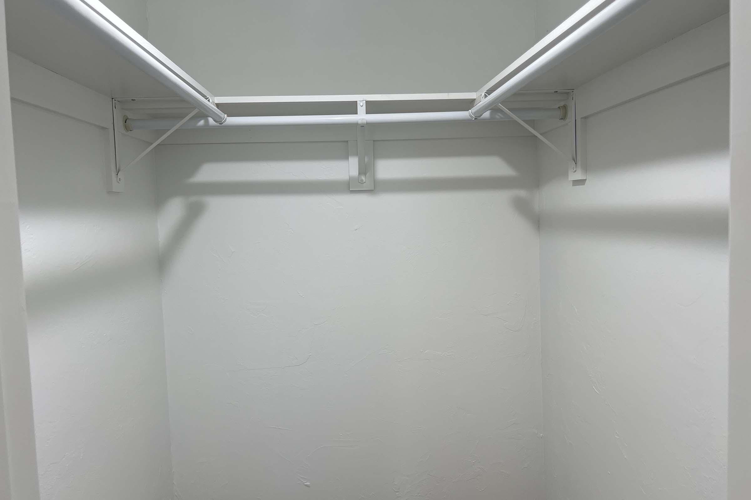
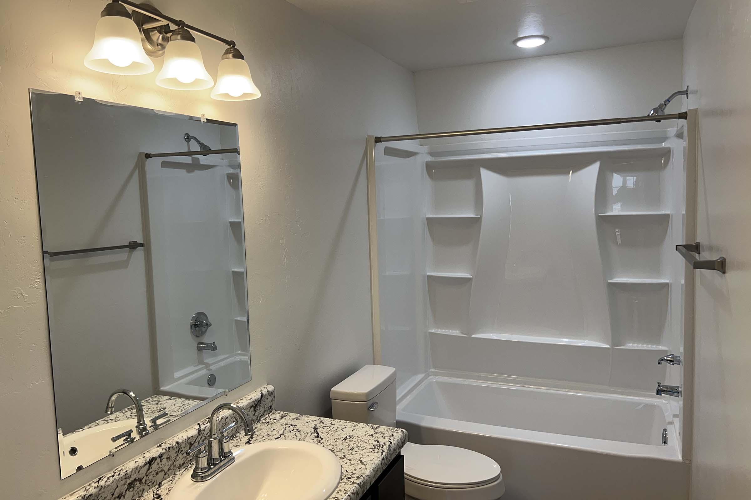
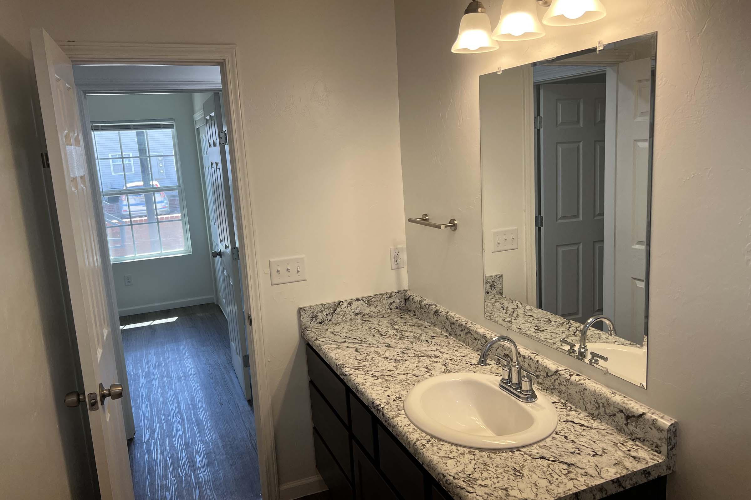
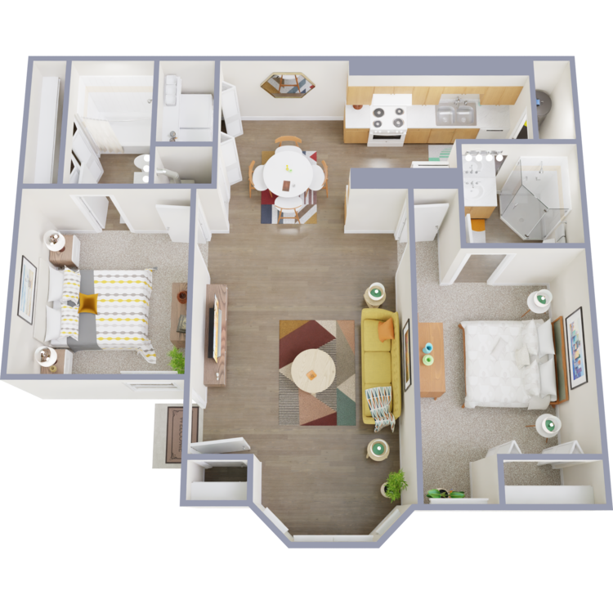
(D) 2 Bed
Details
- Beds: 2 Bedrooms
- Baths: 1.75
- Square Feet: 950
- Rent: $1029
- Deposit: $350
Floor Plan Amenities
- Air Conditioning
- All-electric Kitchen
- Cable Ready
- Carpeted Floors
- Ceiling Fans
- Central Air and Heating
- Dishwasher
- Furnished Available
- Hardwood Floors
- Mini Blinds
- Refrigerator
- Spacious Walk-in Closets
- Tile Floors
- Washer and Dryer Connections
- Wood-burning Fireplace
* In Select Apartment Homes
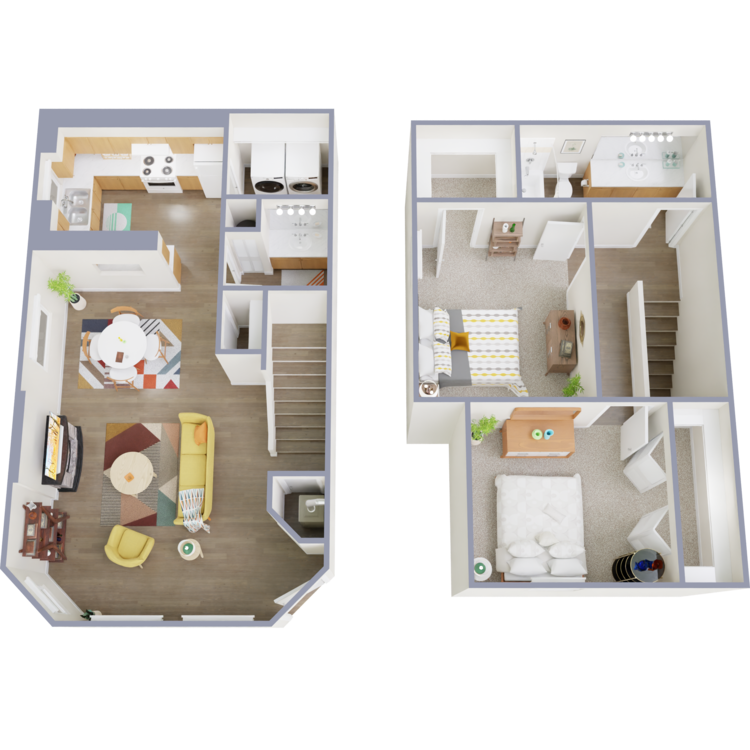
(E) 2 Bed Town House
Details
- Beds: 2 Bedrooms
- Baths: 1.5
- Square Feet: 1100
- Rent: $1049
- Deposit: $350
Floor Plan Amenities
- Air Conditioning
- All-electric Kitchen
- Cable Ready
- Carpeted Floors
- Ceiling Fans
- Central Air and Heating
- Dishwasher
- Furnished Available
- Hardwood Floors
- Mini Blinds
- Refrigerator
- Spacious Walk-in Closets
- Tile Floors
- Washer and Dryer Connections
- Wood-burning Fireplace
* In Select Apartment Homes
3 Bedroom Floor Plan
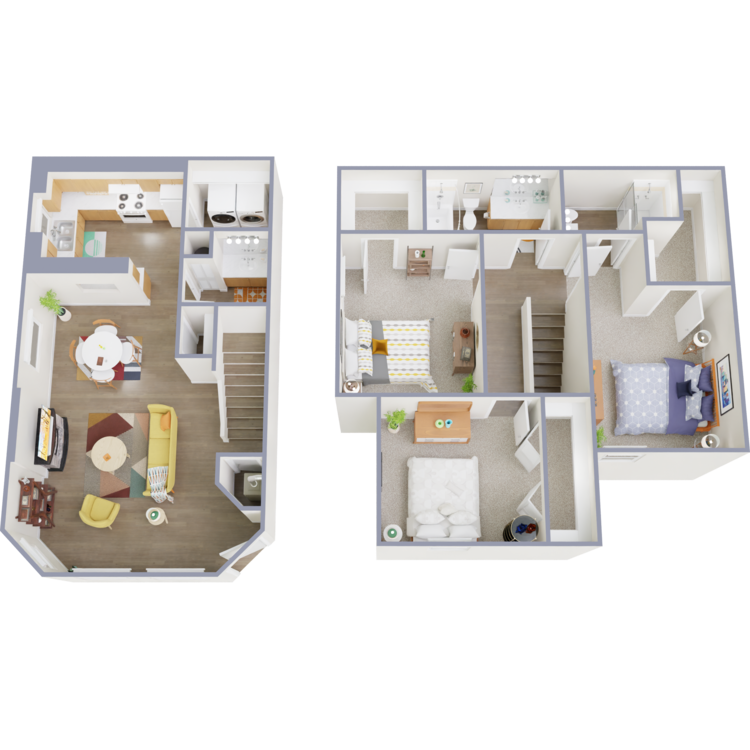
(F) 3 Bed Town House
Details
- Beds: 3 Bedrooms
- Baths: 2.5
- Square Feet: 1200
- Rent: $1119
- Deposit: $450
Floor Plan Amenities
- Air Conditioning
- All-electric Kitchen
- Cable Ready
- Carpeted Floors
- Ceiling Fans
- Central Air and Heating
- Dishwasher
- Furnished Available
- Hardwood Floors
- Mini Blinds
- Refrigerator
- Spacious Walk-in Closets
- Tile Floors
- Washer and Dryer Connections
- Wood-burning Fireplace
* In Select Apartment Homes
Show Unit Location
Select a floor plan or bedroom count to view those units on the overhead view on the site map. If you need assistance finding a unit in a specific location please call us at 405-634-0773 TTY: 711.

Amenities
Explore what your community has to offer
Community Amenities
- Access To Public Transportation
- Assigned Parking
- Beautiful Landscaping
- Business Center
- Clubhouse
- Copy and Fax Services
- Corporate Housing Available
- Easy Access to Freeways
- Easy Access to Shopping
- Guest Parking
- High-speed Internet Access In Clubhouse
- On-call Maintenance
- On-site Maintenance
- Public Parks Nearby
- Shimmering Swimming Pool
Apartment Features
- Air Conditioning
- All-electric Kitchen
- Black Appliances*
- Cable Ready
- Carpeted Floors
- Ceiling Fans
- Central Air and Heating
- Dark Wood Cabinets*
- Dishwasher
- Furnished Available
- Granite Countertops*
- Hardwood Floors
- Mini Blinds
- Refrigerator
- Tile Floors
- Walk-in Closets
- Washer and Dryer Connections
- Wood-burning Fireplace
* In Select Apartment Homes
Pet Policy
Pets Welcome Upon Approval. Maximum of two pets per home. There is no size or weight restrictions. Breed restrictions apply to pit bull and pit bull mixes. Pet deposits as follows: One pet - $600 ($300 non-refundable) Two pets - $800 ($400 non-refundable) $30 monthly pet rent per pet.
Photos
Amenities
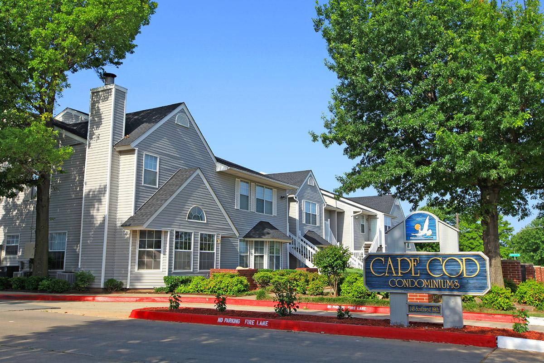
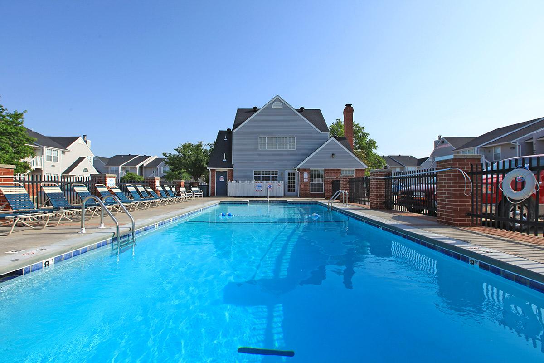
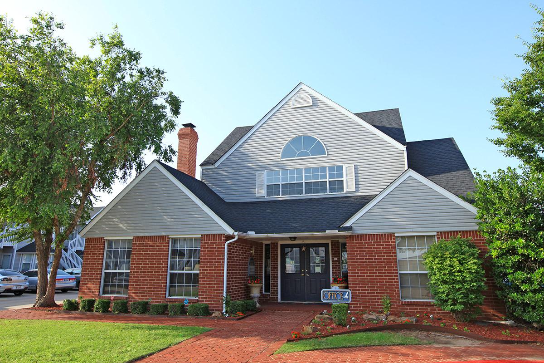
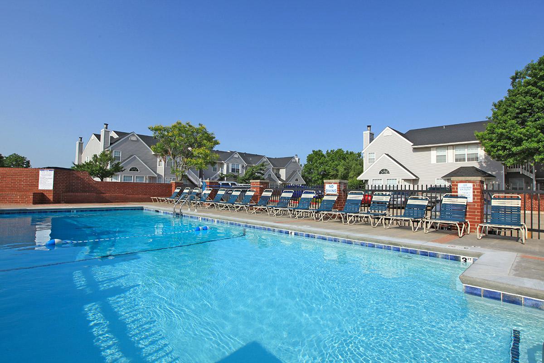
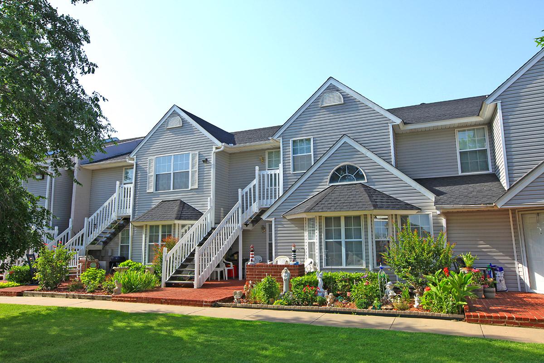
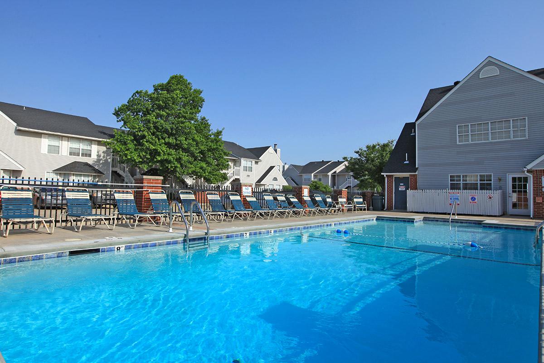
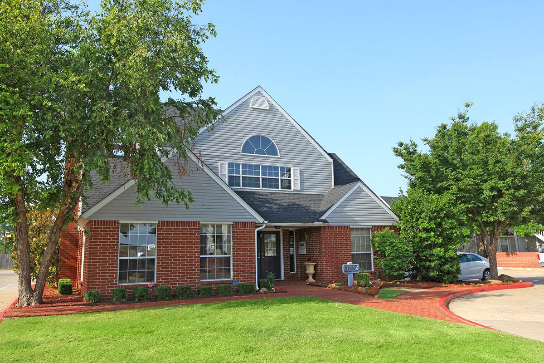
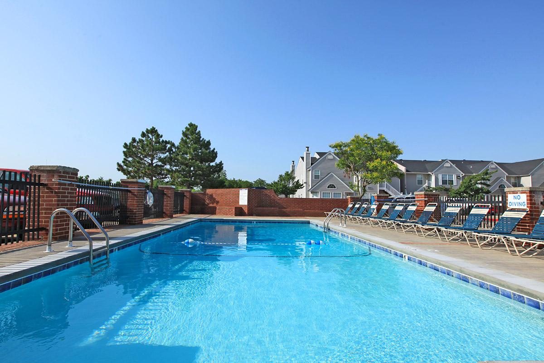
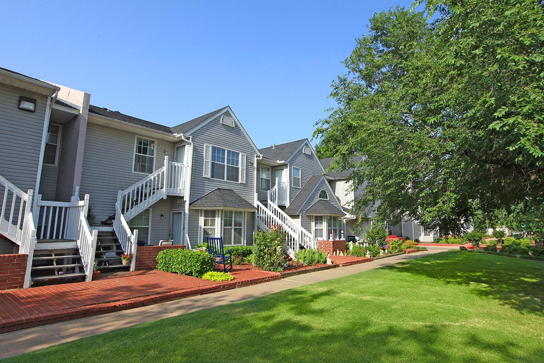
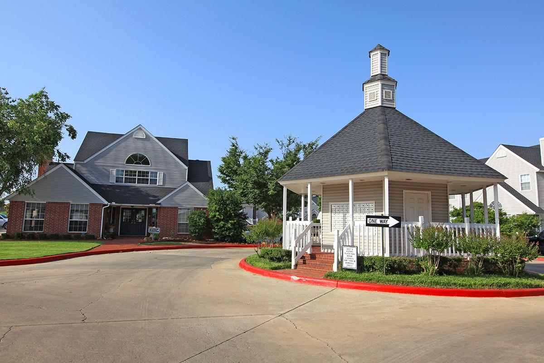
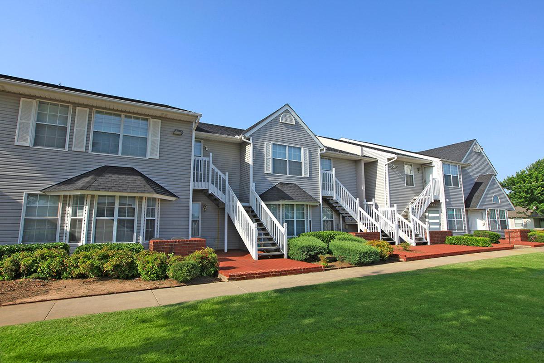
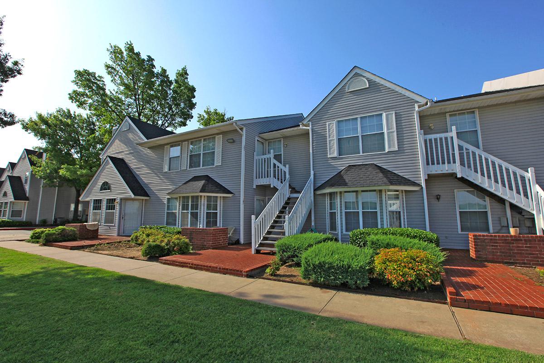
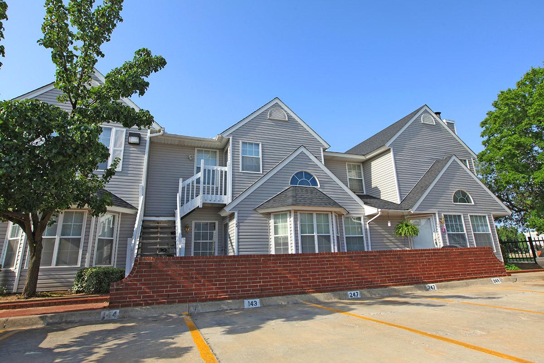
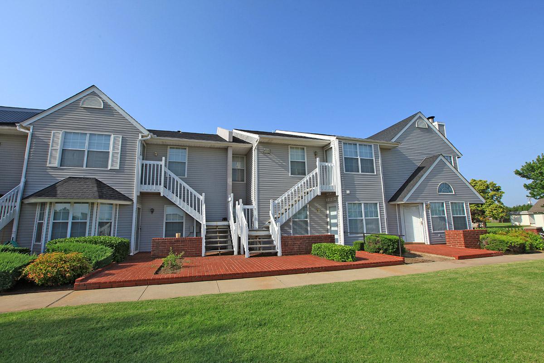
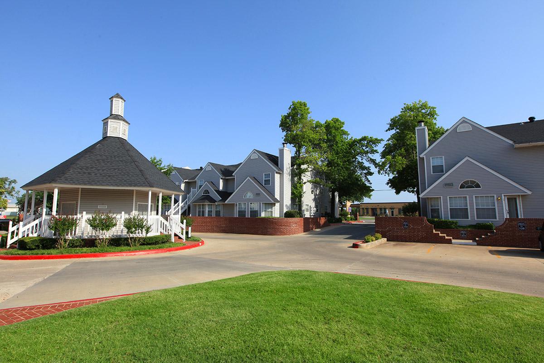
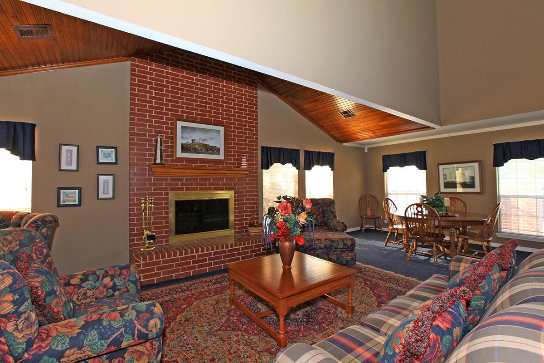
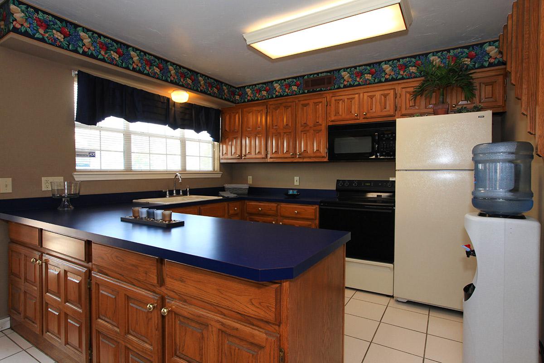
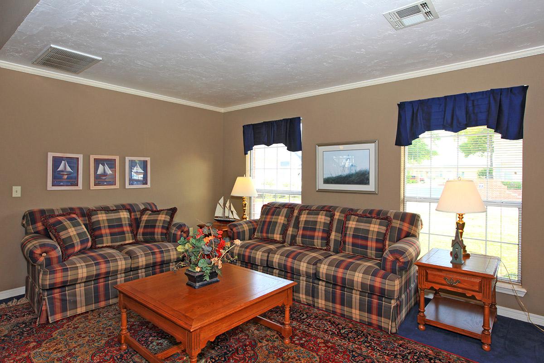
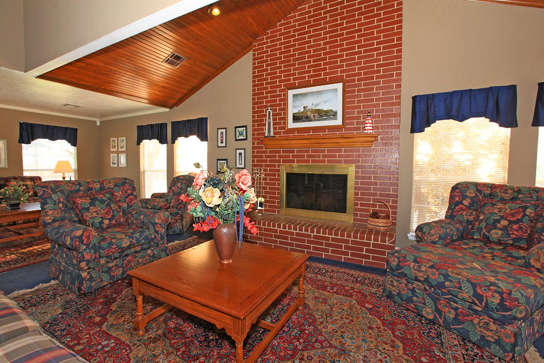
Remodeled 1 Bed 1 Bath













Remodeled 2 Bed 1 Bath









1 Bed 1 Bath








2 Bed 1 Bath





















Neighborhood
Points of Interest
Cape Cod
Located 148 SW 89th Street Oklahoma City, OK 73139Bank
Cinema
Elementary School
Entertainment
Fitness Center
Grocery Store
High School
Mass Transit
Middle School
Museum
Park
Post Office
Preschool
Restaurant
Salons
Shopping
Shopping Center
University
Contact Us
Come in
and say hi
148 SW 89th Street
Oklahoma City,
OK
73139
Phone Number:
405-634-0773
TTY: 711
Fax: 405-634-7503
Office Hours
Monday 8:00 AM to 5:30 PM. Wednesday and Thursday 8:00 AM to 5:30 PM.